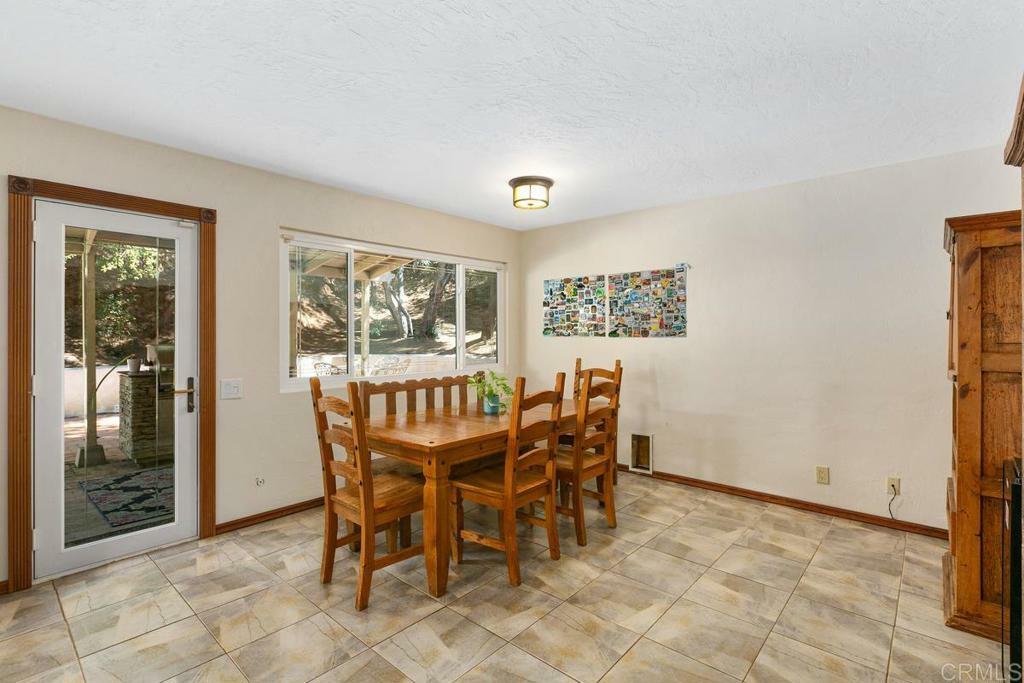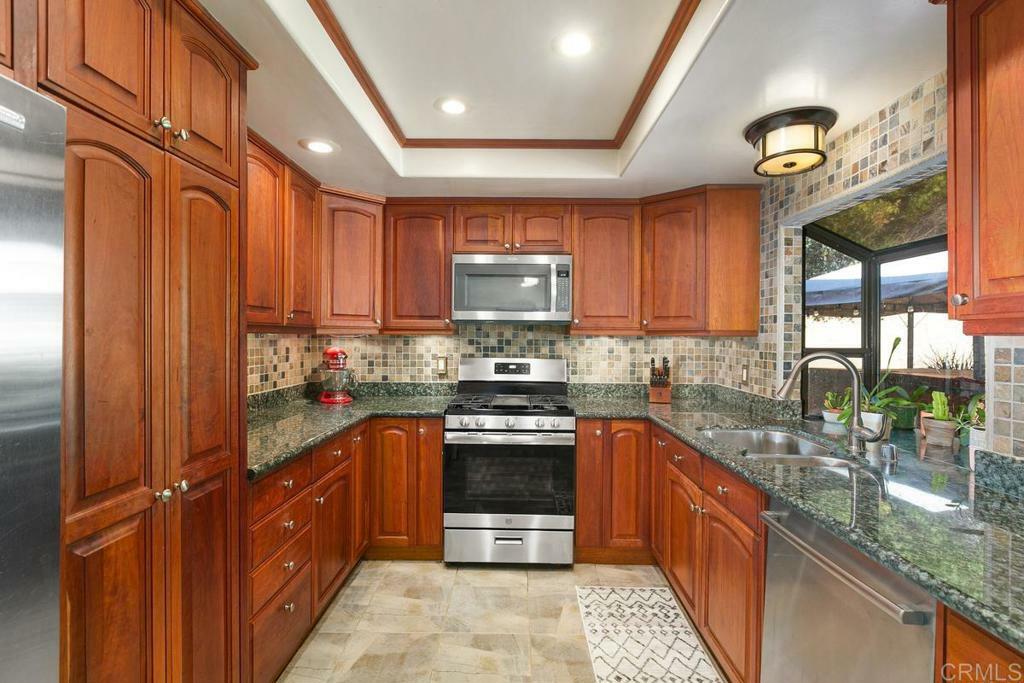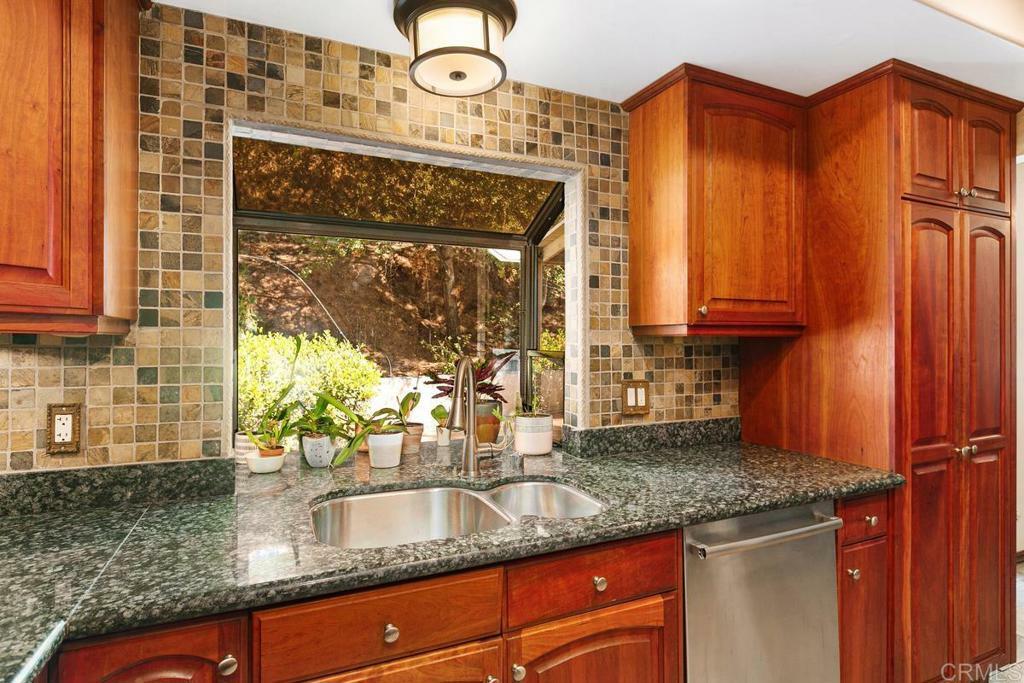


Sold
Listing Courtesy of: CRMLS / Keller Williams Realty / Debbie Rogers-Griswold
2816 Carlton Way Fallbrook, CA 92028
Sold on 12/08/2022
$855,000 (USD)
MLS #:
NDP2210236
NDP2210236
Lot Size
0.33 acres
0.33 acres
Type
Single-Family Home
Single-Family Home
Year Built
1965
1965
School District
Bonsall Unified
Bonsall Unified
County
San Diego County
San Diego County
Listed By
Debbie Rogers-Griswold, Keller Williams Realty
Bought with
Glenn Kreighbaum, DRE #02136745 CA, 2136745 CA, Coldwell Banker Realty
Glenn Kreighbaum, DRE #02136745 CA, 2136745 CA, Coldwell Banker Realty
Source
CRMLS
Last checked Feb 11 2026 at 11:01 PM GMT+0000
CRMLS
Last checked Feb 11 2026 at 11:01 PM GMT+0000
Bathroom Details
- Full Bathrooms: 2
- Half Bathroom: 1
Interior Features
- Balcony
- Bedroomonmainlevel
- Dishwasher
- Microwave
- Disposal
- Laundry: Ingarage
- Gasoven
- Granitecounters
- Walkinclosets
- Gasrange
- Gaswaterheater
- Beamedceilings
- Freestandingrange
- Icemaker
Lot Information
- Level
- Yard
- Lawn
- Backyard
- Frontyard
- Steepslope
- Culdesac
Property Features
- Fireplace: Livingroom
- Fireplace: Den
Heating and Cooling
- Centralair
Pool Information
- None
Flooring
- Carpet
- Tile
- Laminate
Exterior Features
- Roof: Composition
Utility Information
- Utilities: Water Source: Public
Parking
- Driveway
- Gated
- Garage
- Doormulti
- Rvpotential
- Electricgate
Stories
- 2
Living Area
- 2,676 sqft
Listing Price History
Date
Event
Price
% Change
$ (+/-)
Nov 03, 2022
Price Changed
$875,000
-3%
-$24,000
Oct 04, 2022
Listed
$899,000
-
-
Disclaimer: Based on information from California Regional Multiple Listing Service, Inc. as of 2/22/23 10:28 and /or other sources. Display of MLS data is deemed reliable but is not guaranteed accurate by the MLS. The Broker/Agent providing the information contained herein may or may not have been the Listing and/or Selling Agent. The information being provided by Conejo Simi Moorpark Association of REALTORS® (“CSMAR”) is for the visitor's personal, non-commercial use and may not be used for any purpose other than to identify prospective properties visitor may be interested in purchasing. Any information relating to a property referenced on this web site comes from the Internet Data Exchange (“IDX”) program of CSMAR. This web site may reference real estate listing(s) held by a brokerage firm other than the broker and/or agent who owns this web site. Any information relating to a property, regardless of source, including but not limited to square footages and lot sizes, is deemed reliable.


Description